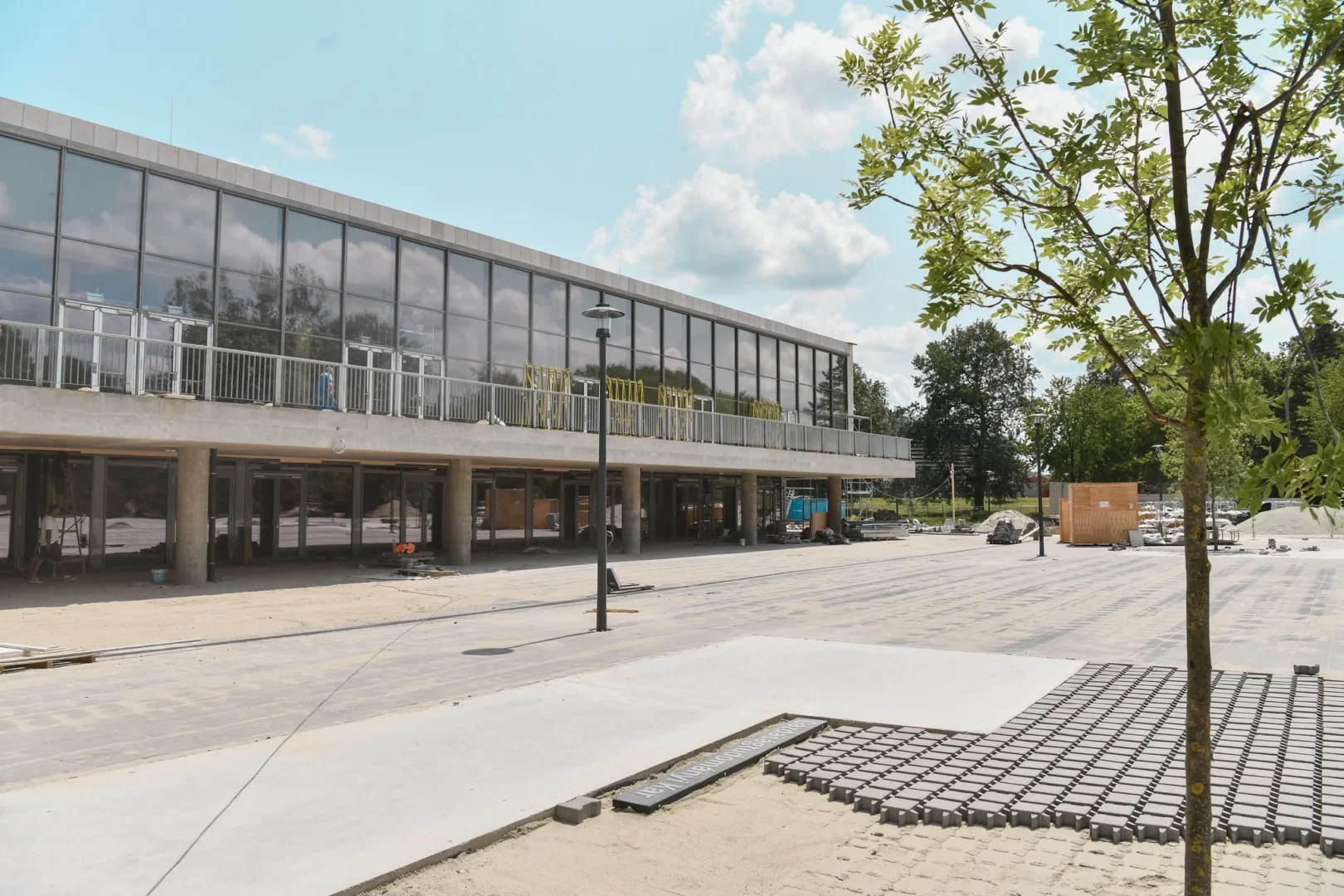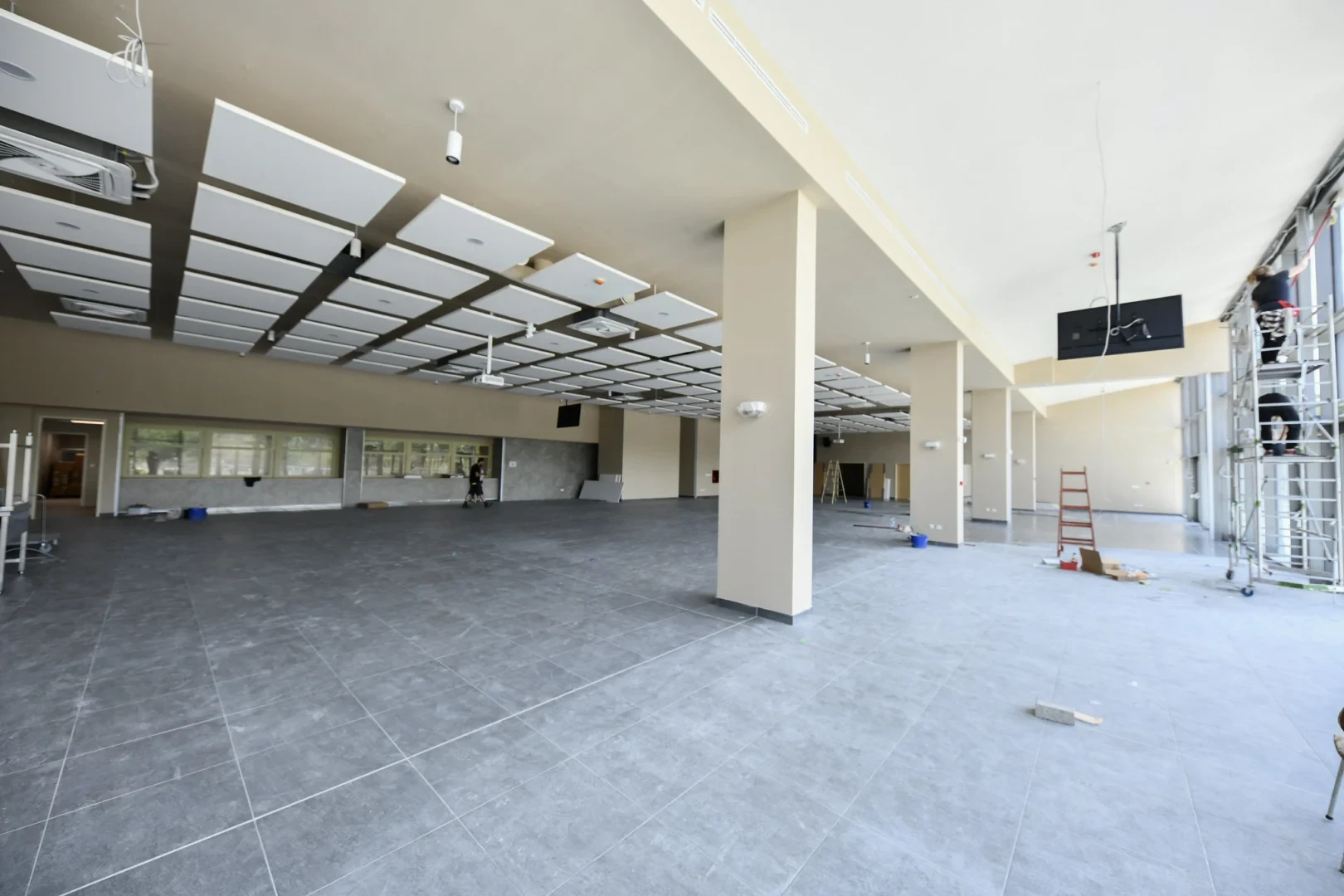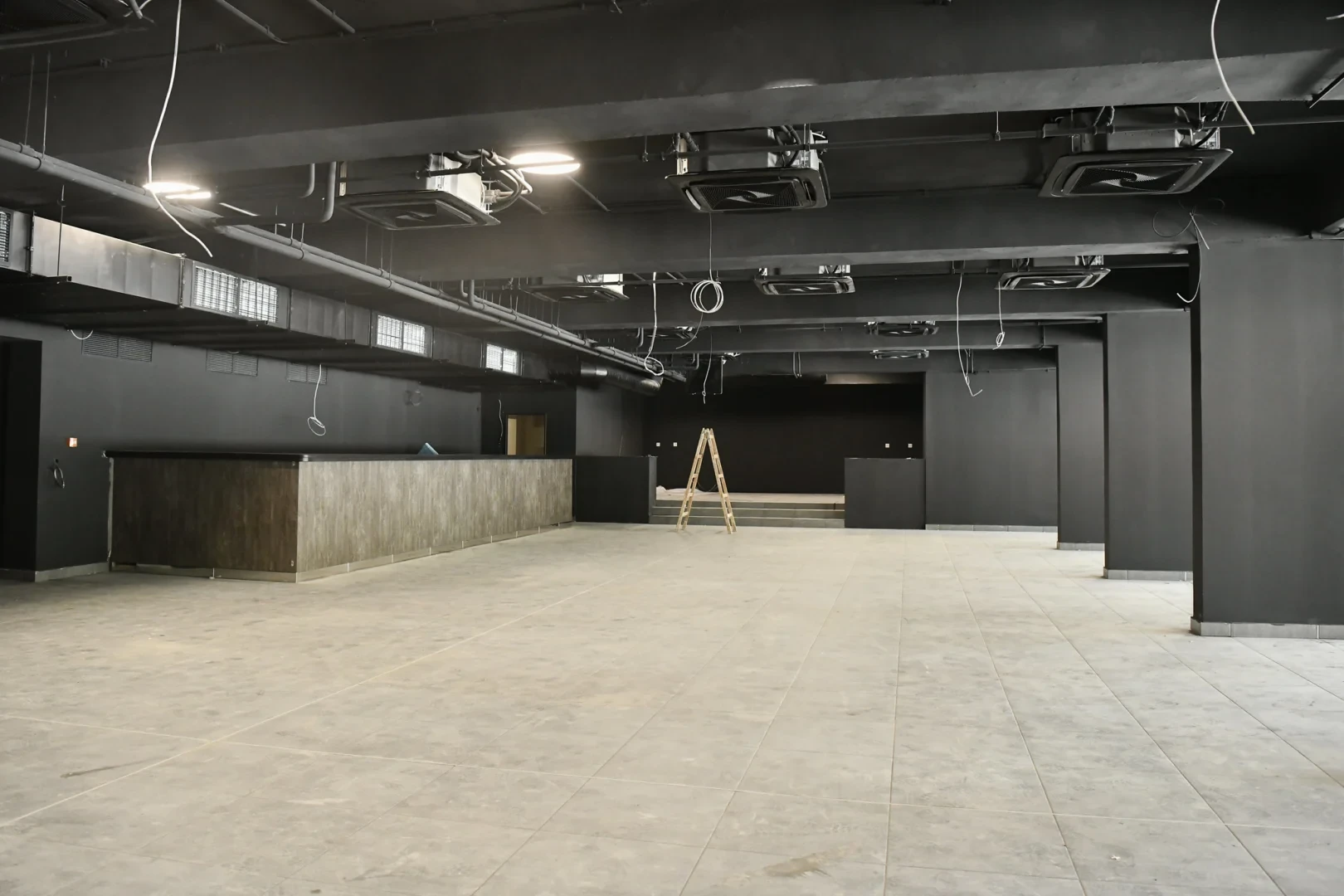The renovation of the University of Miskolc’s dining building is progressing well. The building, scheduled for completion by August, is much more than just a canteen — offices, a hangout spot, a conference room, community areas, and a terrace will all be available for students and visitors.
The nearly 60-year-old, 5,536-square-meter building, handed over in 1966, will receive a new exterior and new building engineering technology following structural reinforcements.
We are in the final phase. The building has been equipped, and cleaning is already underway in many rooms. Essentially, only the final touches remain, and the outdoor work is also nearing completion.
– said Péter Boda, Director of the Directorate for Operations, Sport and Colleges. He explained that the goal is to start the occupancy permit process in early July and to complete the necessary inspections so that events can already bring color to campus life from the beginning of August.

The concept was to create an event center in the heart of the University of Miskolc that would serve students, tourism, and scientific conferences under modern conditions.
– the director added.
New building engineering technologies have been implemented throughout the entire facility, including the installation of a solar panel system on the roof. The water supply, wastewater, stormwater, and firewater systems have all been upgraded. Ventilation is provided by heat recovery air handling units. LED lighting fixtures have been installed, and new gas boilers have been placed in the heating center.
The restaurant will be able to accommodate 600 to 800 people. A special feature is the terrace built in front of the building, which will serve multiple functions in everyday use — it can even function as a VIP viewing area with a direct view of the main stage.

A new feature is the paved area in front of the building, where rest zones and outdoor restrooms have been created, along with a permanent stage to serve visitors seeking entertainment.
– pointed out Péter Boda.
The building will continue to serve as an entertainment venue: it will feature a three-room layout, a larger dance floor, and a new look. As the director explained, they hope to create an outdoor entertainment area on the so-called ‘tear drop square’.
